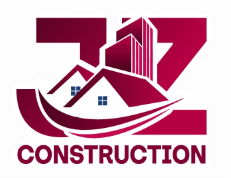Our Portfolio
Discover the stories behind our projects and the families we've helped bring their visions to life.
Project #1
The Martinez Family
The Project
Complete kitchen and bathroom renovation for a growing family of five looking to modernize their 1980s home.
Vision & Goal
Create an open-concept kitchen with modern appliances and a spa-like master bathroom that serves as a peaceful retreat after long days.
Swipe to see more photos →
Project #2
The Chen Family
The Project
Custom ADU construction in the backyard to provide independent living space for aging parents while maintaining family proximity.
Vision & Goal
Design a fully accessible, modern 800 sq ft dwelling unit with universal design features and a private outdoor patio area.
Swipe to see more photos →
Project #3
Thompson Commercial Properties
The Project
5,000 sq ft metal building construction for a local manufacturing business expanding their operations.
Vision & Goal
Build a durable, cost-effective facility with high ceilings, excellent natural lighting, and efficient climate control for year-round production.
Swipe to see more photos →
Project #4
The Rodriguez Family
The Project
Multi-level composite deck installation with built-in seating and pergola for a family who loves outdoor entertaining.
Vision & Goal
Transform an unused sloped backyard into a stunning outdoor living space perfect for hosting gatherings and enjoying sunset views.
Swipe to see more photos →
Project #5
The Anderson Family
The Project
Complete home foundation repair and reinforcement for a historic 1950s ranch home showing signs of settling.
Vision & Goal
Preserve the structural integrity of a beloved family home while maintaining its original character and ensuring safety for generations to come.
Swipe to see more photos →
Project #6
The Williams Family
The Project
Custom privacy fence installation with decorative elements to secure a large backyard for young children and pets.
Vision & Goal
Create a safe, attractive boundary that complements the home's architecture while providing security and defining the outdoor play area.
Swipe to see more photos →
Project #7
The Patel Family
The Project
Second-story addition with three bedrooms and two bathrooms for a family outgrowing their single-story home.
Vision & Goal
Double the living space without losing yard area, creating a master suite and dedicated rooms for two teenagers while maintaining the home's curb appeal.
Swipe to see more photos →
Project #8
The Johnson Family
The Project
Complete exterior renovation including new siding, windows, and roofing to modernize a 1970s colonial home.
Vision & Goal
Transform the home's curb appeal while improving energy efficiency and weather protection for long-term value and comfort.
Swipe to see more photos →
Ready to Start Your Project?
Let's bring your vision to life with our expert craftsmanship and dedication to quality.
Get a Free Quote












































